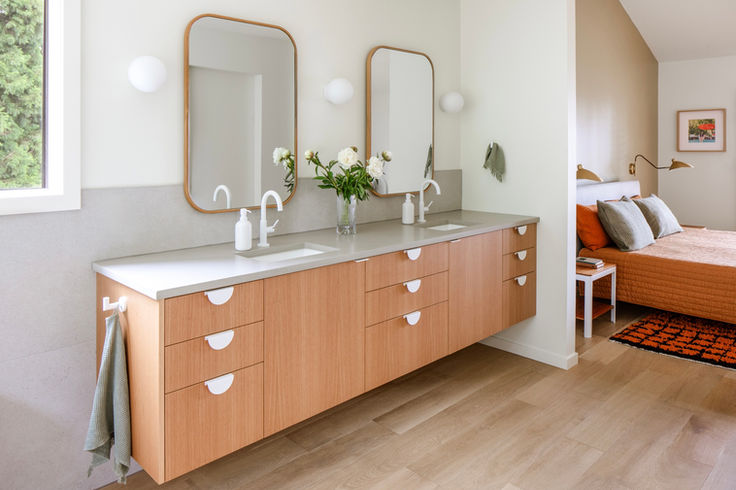
Happy H🙂use
Location:
West Linn, OR
Type:
Remodel
Status:
Built
Credits
Design: Matthew O. Daby - MODD
Interior design: Angela Mechaley - MODD
Construction: Hayes Brothers Construction
Photography: The Morrisons
Happy House is the complete interior renovation of a 1984 home for a young, design-minded couple intent on setting roots and creating their forever-home in Oregon. Their aspiration was not for trend-driven design or big “moments,” but rather for character, craft, and comfort — reflecting the clients’ appreciation for elevated design that is delightfully unconventional and understated. With ample square footage, a workable floor plan, and a budget to honor, MODD prioritized materiality and craftsmanship over layout changes, bringing playful quirk and new life to the home without compromising longevity or sophistication. A song proposed for inspiration, “Happy House” by Shuggie Otis, became a philosophical guide for the renovation. Think happy!
To translate this ‘happy’ ethos subtly into the design, we introduced gentle curves — inspired by the classic smiley face — through architectural details: the U-shaped steel railing, rounded cabinetry and countertops, gracefully curved fireplace plasterwork, and arched tile motifs. A foundation of fresh bright paint and white oak flooring throughout provided a timeless canvas to support color and the couple’s playful art and furnishings.
In the kitchen, minimal layout changes helped to refine the flow – the cooktop was relocated to the back wall, freeing the island for ample, clear work space, and the space for the refrigerator was relocated to accommodate the clients’ dream built-in unit. A minimalist approach to lighting and hardware in soft matte black added understated richness and warmth. We designed custom walnut cabinetry with gently curved corners, and used handmade tile with half-round patterns, both showcasing local, artful craftsmanship and reinforcing the smile motif. The adjacent sunken living room was unified by continuing the new oak floors and anchored by a reimagined curved plaster fireplace: pared back yet radiating warmth and texture.
Outdated fixtures and a bulky jetted tub made the primary bath feel cluttered; removing the tub reclaimed space and brought visual calm. Matte white fixtures, simple oversized porcelain tile, a white oak vanity, and wood flooring provided modern clarity, while clay-colored elongated arch tile and soft bronze fixtures bring warmth and a wink of playfulness to the shower suite, punctuating the otherwise neutral palette.
Mid-renovation, the discovery of a leak triggered an impromptu renovation of the children’s bathroom, which had been planned for a future phase. Budget limitations sparked creativity: we reused the green marble countertop, refaced the existing cabinetry, installed affordable marmoleum flooring in a cheery red-white checker pattern, and used wavy white tile accented with red grout to express the “smile” motif. The cheeky result — affectionately dubbed the “90s pizza parlor bathroom” — injects humor and childhood nostalgia, becoming an unexpected expression of the avant-garde whimsy our clients hold.
Happy House embodies playful sophistication and contemporary craft: using thoughtful materiality, artful details, and subtle geometry to create a space that feels bespoke but not precious; playful but not loud. This renovation reimagines a dated home into a forever home that happily hums the lyrics “Happy time for occasions, checked out, no limitations”...
Recognition:
2025 Oregon Home Structure & Style Awards / Interior Design: Whole Home - More info here

















